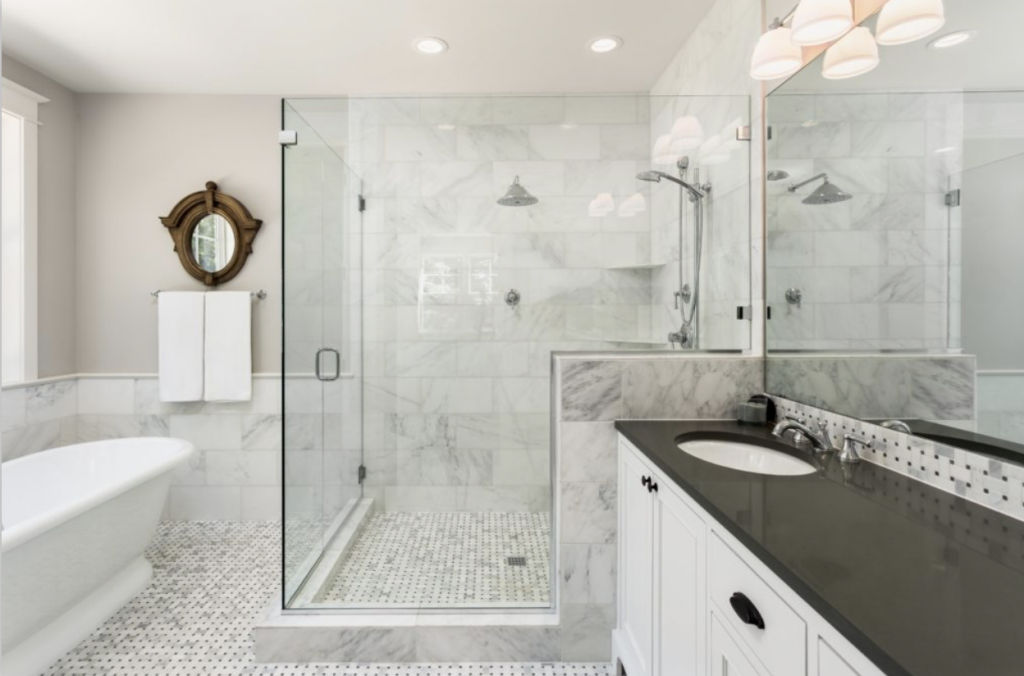Are you tired of the traditional enclosed showers with their outdated glass doors and curtains? Well, you’re in luck! We have come up with some amazing doorless walk-in shower ideas in which elegance meets functionality and creates a truly refreshing bathing experience.
Doorless showers are also known as walk-in showers or open showers. They have become increasingly popular in modern interior design.
They offer a seamless and spacious look, giving your bathroom a contemporary and sophisticated feel.
Whether you have a small bathroom that needs a clever space-saving solution or a large bathroom that deserves a luxurious upgrade, doorless showers can cater to your needs.
In this article, we will dive into some doorless walk-in shower ideas that will inspire you to rethink your bathroom design.
Get ready to explore the world of doorless showers and discover the ultimate blend of style, functionality, and relaxation.
Consider these Construction Constraints Before You Begin
As they don’t come in conventional sizes and frames like shower pans and shower surround panels, walk-in showers often have higher design and construction expenses.
Every bathroom often requires a walk-in shower, which is why they are typically more difficult to construct.
Particularly curbless designs need to be appropriately slanted so that water drains into the drain rather than into the restroom.
Few DIYers can undertake such a building; this is a job for a competent craftsperson.
While a talented DIYer may and frequently does construct a shower wall, the majority of individuals will pay experts to build a custom tile shower pan.
Additionally, maintenance and repair may be a little more difficult than with a typical shower.
These showers often use ceramic tile rather than a prefabricated shower pan, which needs periodic regrouting and sealing.
However, you may design the walk-in shower of your dreams with limited spending, a little inspiration, and some imagination.
Aesthetic Doorless Walk-In Shower Ideas for Your Bathroom
1. Direct Walk-In Design
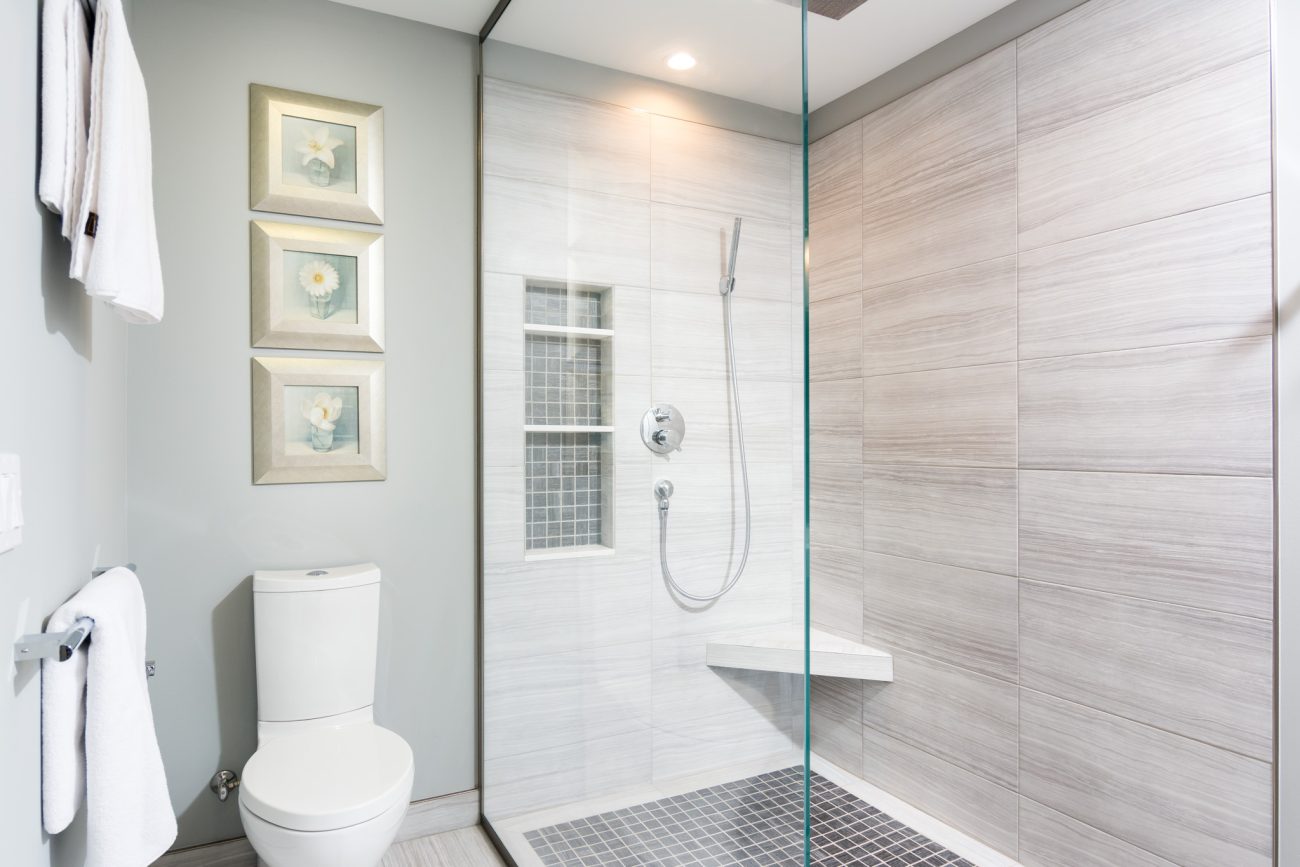
To make a walk-in shower in a tiny bathroom appear even bigger, remove the door. This shower is separated from the rest of the bathroom by a permanent glass panel.
Users may enter and exit freely thanks to the open-door design. Tile the surfaces of the shower stall to make it watertight.
To prevent splashing, install the showerhead and controls on the wall across from the entrance.
2. Stone-Floored Doorless Shower
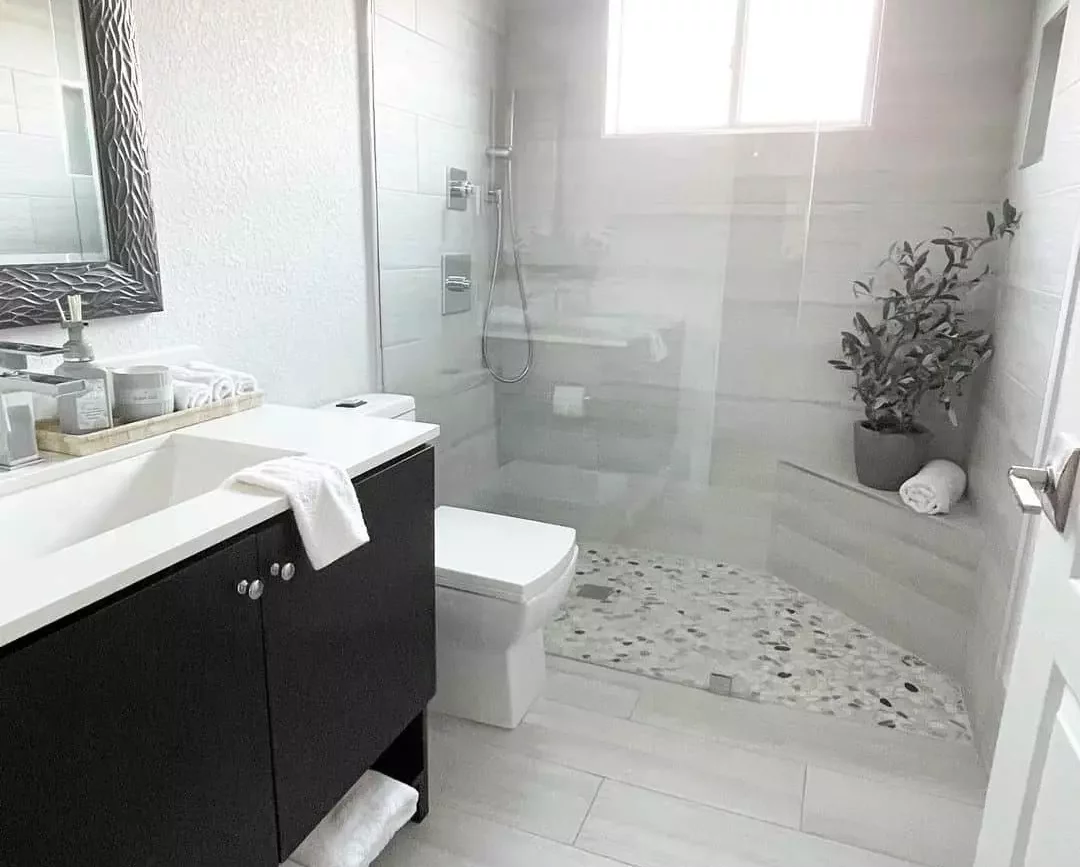
This white doorless shower has a greenery-accented built-in ledge, a seamless glass barrier, and a mosaic stone floor. There is a subway tile floor throughout.
The neutral space is given a contemporary look by a black vanity with a white tabletop.
Similar Post: Shower Head Height: Complete Guide
3. Mosiac Tile Design
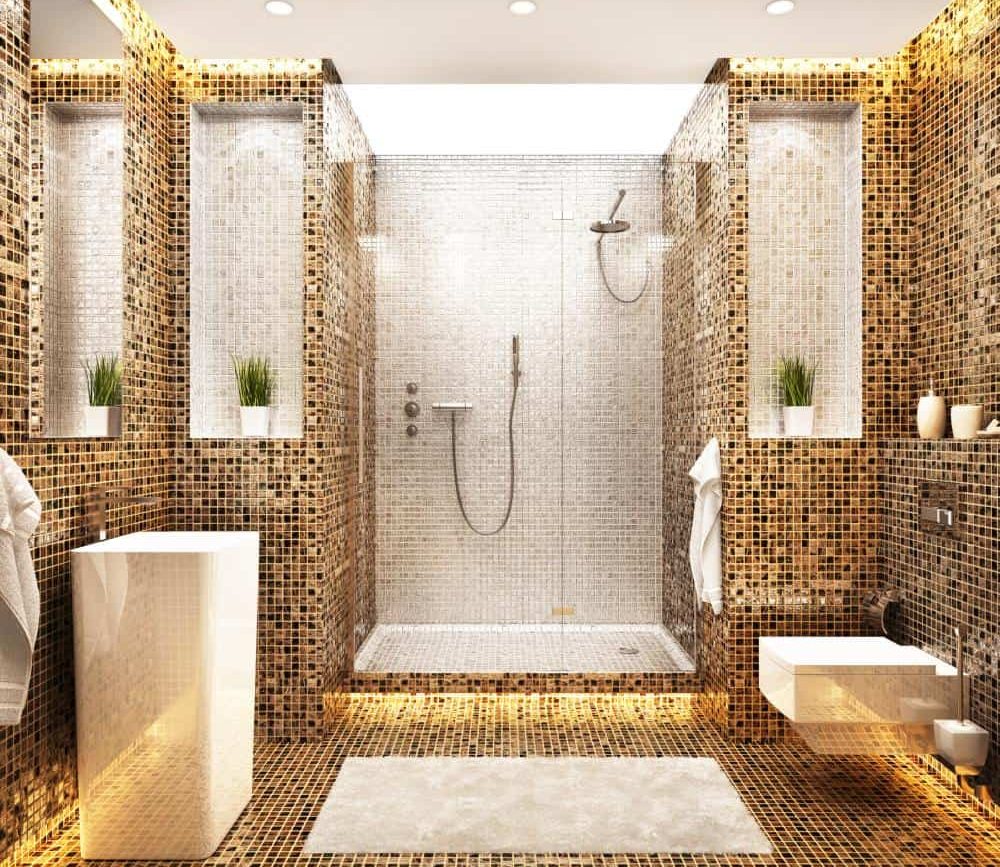
This doorless shower has a lot of colors thanks to the glass mosaic tiling. This bathroom has used mosaic tile fragments for its walls as well as floors, creating a continuous look.
This walk-in shower design is timeless, affordable, and lovely. Using translucent glass will show off the stunning tile work even more.
Here squared mosaic tiles are used. But you can also experiment with pencil tiles which are a type of mosaic tile that has long, thin pieces linked to a mesh backing.
4. Beaucoup Backlighting
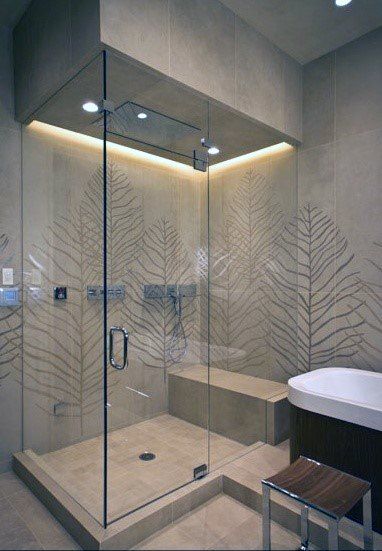
LED backlighting is your buddy whether you want a contemporary technique to light up your powder room or need to add light to a small, gloomy bathroom.
The lovely illumination it casts across the bathroom makes it appear exquisite.
However, you must admit that even without the lighting, this marble and long abstract leaf-walled bathroom would be stunning.
5. Graphic Tiles
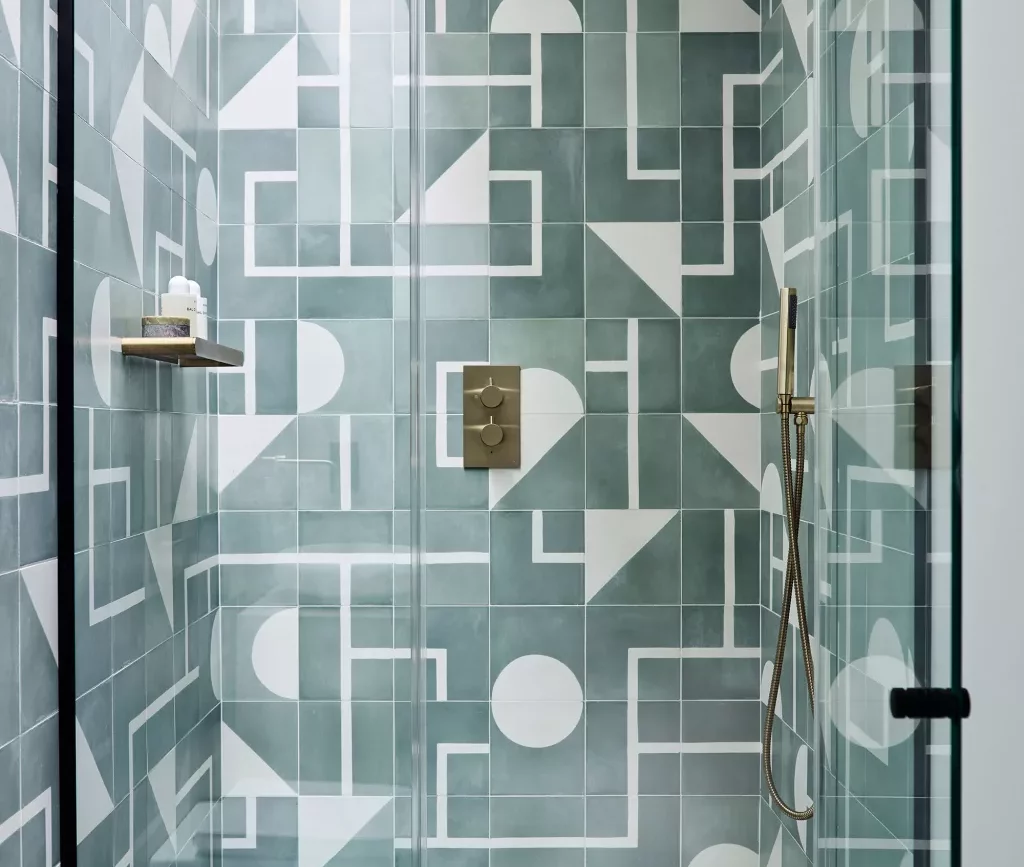
These lovely Popham decor tileswill capture your heart years ago since they fit well with contemporary decor. Amazing preliminary design for the bathroom with the skylight element!
With graphic tiles, you can go easy with other decor elements in the bathroom. The tiles are enough to make the bathroom look edgy.
The major pattern here is a lot of curves and circles, which soften the angles of a highly angular architectural structure.
6. Add Windows to Your Design
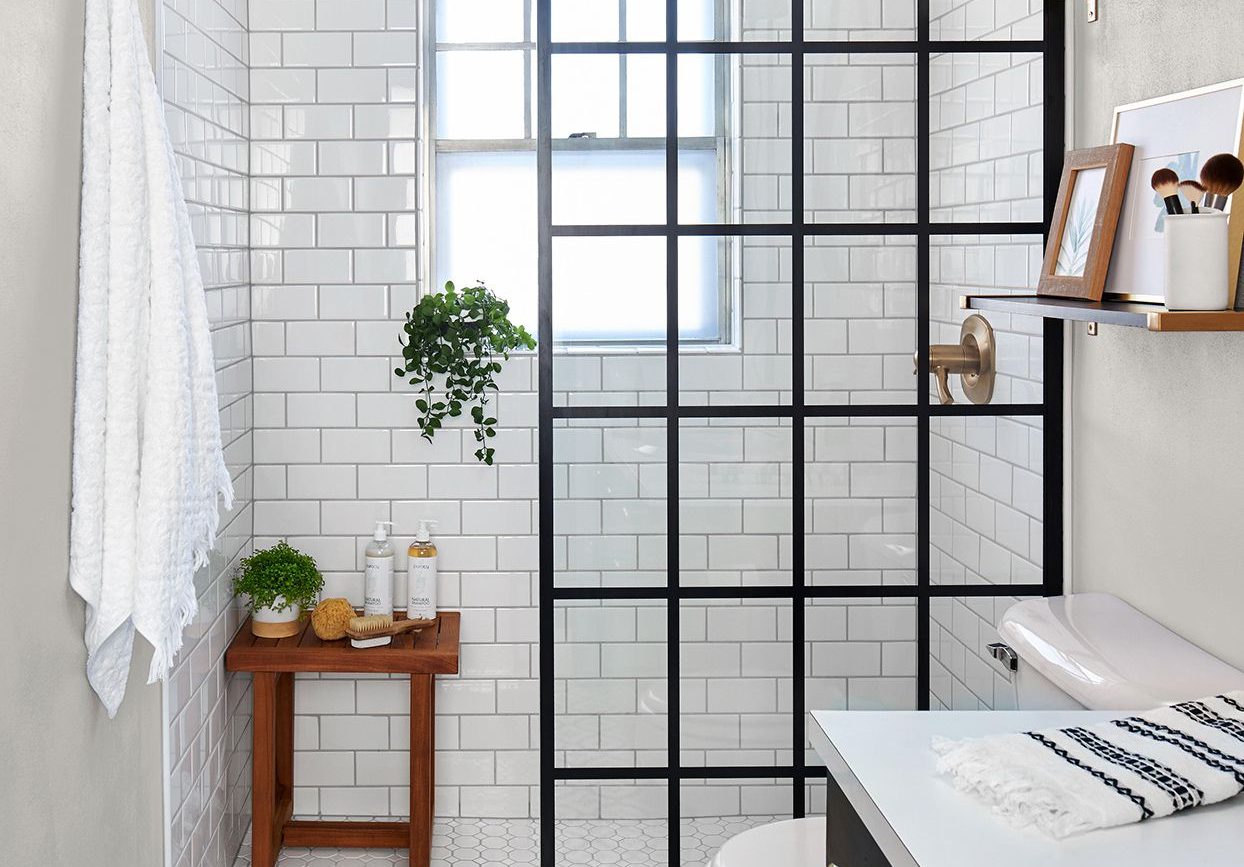
Add a tiny window to your master bathroom to make an airy walk-in shower. This is a natural solution for lighting a walk-in shower.
For an interior design concept that feels just right, bring in all that lovely natural light. Instead of plain transparent glass, you can choose checkered black glass to make it look unique.
You can also go with frosted glass that can provide seclusion while allowing light to reach the shower area.
7. Space-Savy Design
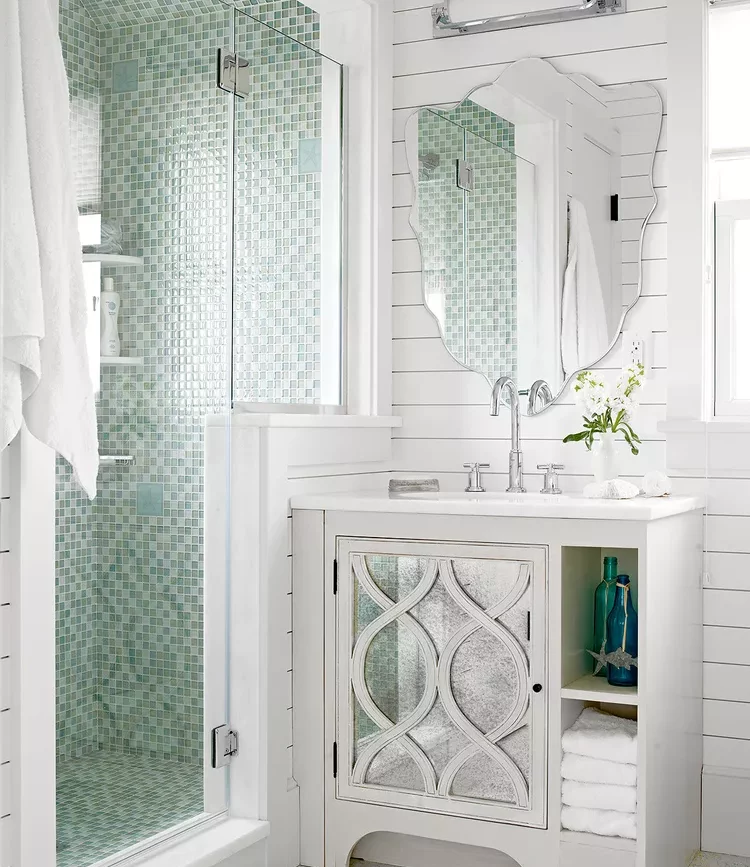
By creating a walk-in shower with wall space for vanities or sinks, you can maximize the use of a tiny bathroom.
This knee wall, which appears to be an extension of the shiplap-covered bathroom walls, has a small vanity with a mirrored door.
The walk-in shower’s glass enclosure, white painted walls, and tiled walls, together with reflecting materials, promote light to circulate about the area, giving the small bathroom an airier appearance.
8. High Contrast Forest Green
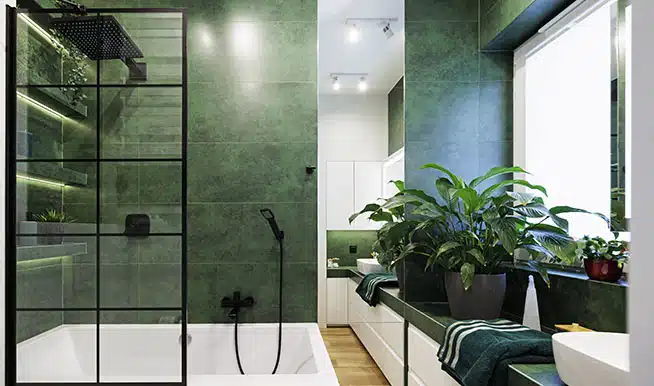
This walk-in shower design evokes a journey through a far-off jungle.
We can’t help but breathe in, breathe out, and immerse ourselves in a fresh place that seems like nature when deep green tiles are improved and combined with actual plants.
Observe the open rack fitted on the side wall containing little pants. This tiny detail is not to be missed.
9. Classic Black and White Theme
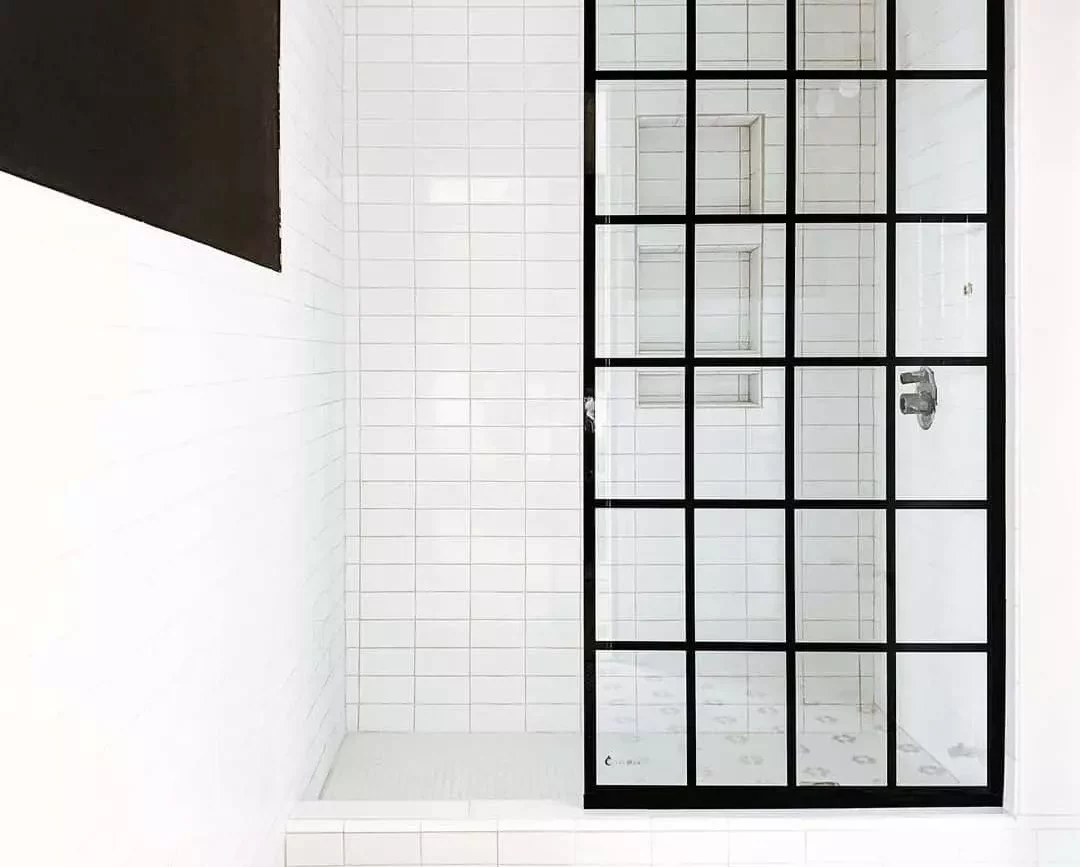
A black glass panel divides the walk-in shower’s white tiled wall from the rest of the room.
A wood floor mat is placed just beyond the shower curb, and the room’s black and white penny tile floor gives it a vintage feel.
This is the best example if you are looking to create more with less effort.
10. Doorless Bathroom with A Bench
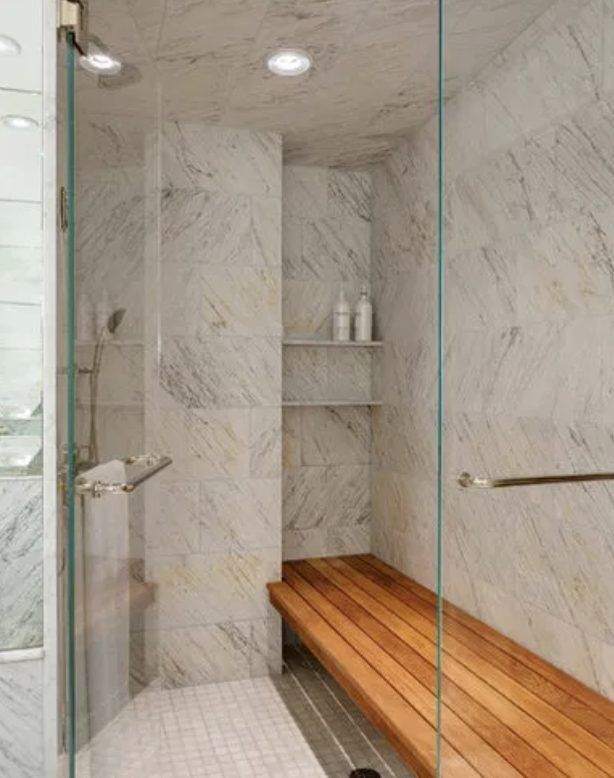
Your doorless walk-in shower would benefit greatly from a built-in bench since it offers a sturdy seating space. It might be soothing to be able to sit down in the shower.
You can fit in a bench of any size you want. In addition to improving aesthetics, shower benches may be utilized to store bottles of body wash and shampoo.
Having a shower seat in your shower room is a really practical addition. It may be used as a leg rest or a place to sit and unwind while taking a shower.
If you suffer an injury, it could well save your life.
11. Hidden Shower with Arched Opening
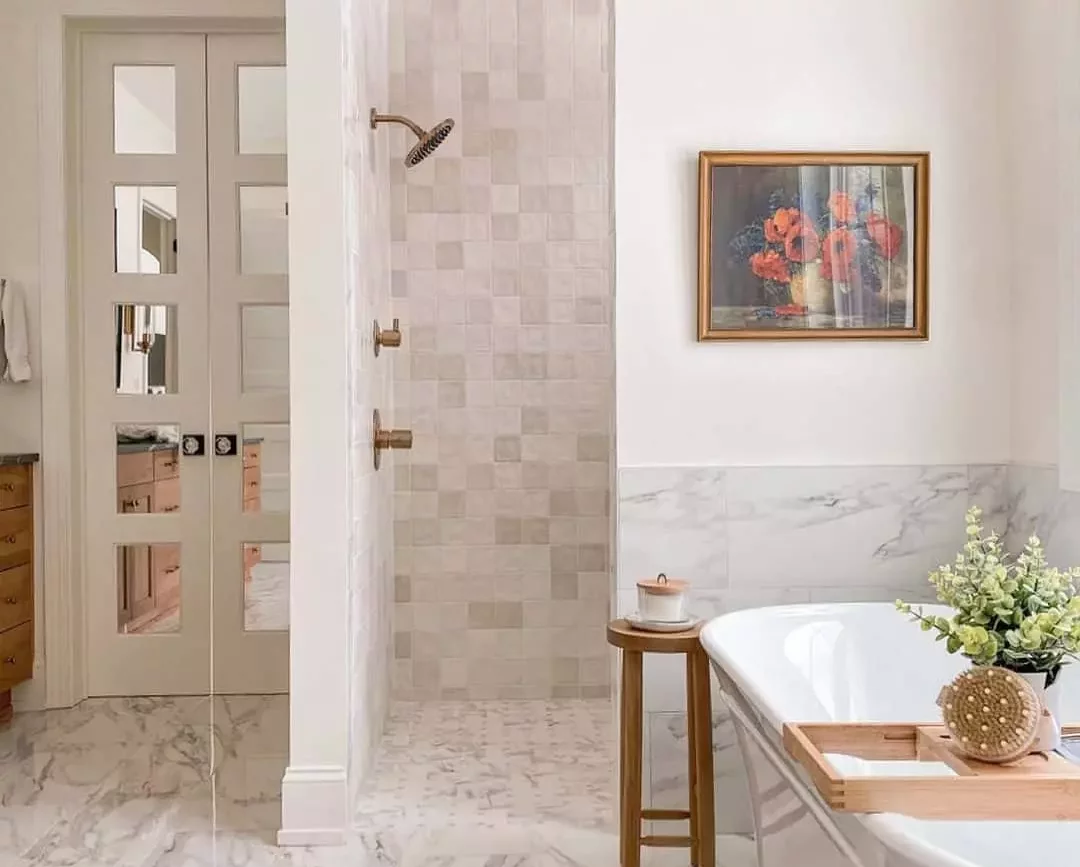
This bathroom in cream and white has marble floors, a white tub, and a doorless walk-in shower concealed behind a wall divider.
Love how the shower is peeping through the wall divider. It creates the perfect space for a cozy and private shower. Near the tub is a tiny table with bath salts as decorations.
Below the soaking tub, a typical dark runner runs the length of the floor.
12. Modern and Clean
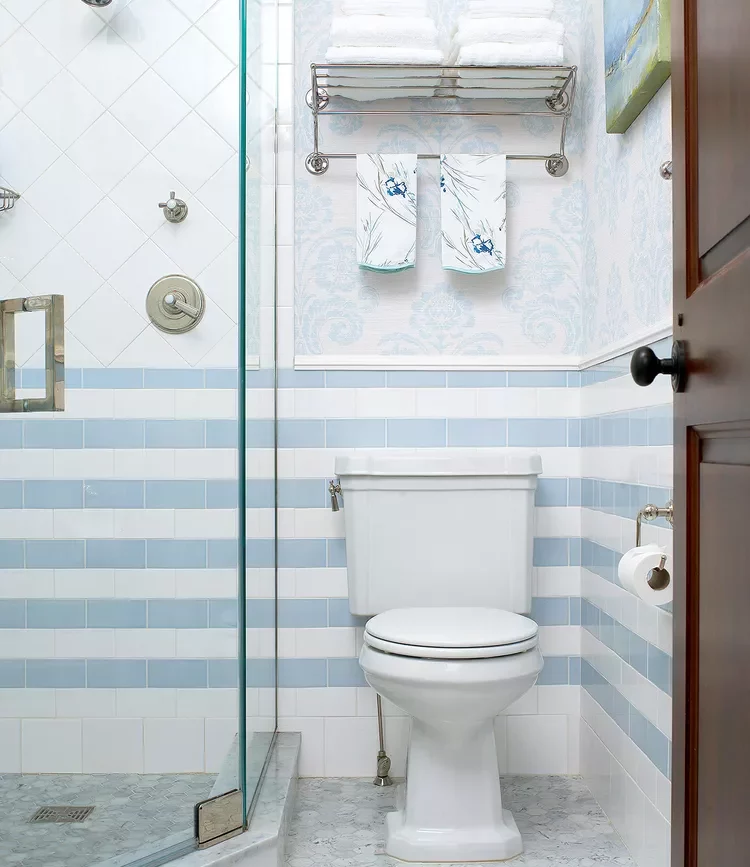
Bold and vibrant designs are fantastic, but a beautiful modern environment that can age gracefully is the safest choice (and terrific for your investment!).
For instance, the clean lines of the frameless glass shower, the intriguing detail provided by the marble tiles, and the stylish matte black finishes all contribute to the bathroom’s basic appearance and feel.
Create a little walk-in shower that blends in with the surroundings.
Despite being visible, the smooth glass enclosure of this shower is diminished in significance by the wainscoting that covers the bathroom’s bottom walls in vibrantly colored, striped patterns.
13. Nature-Themed Doorless Design
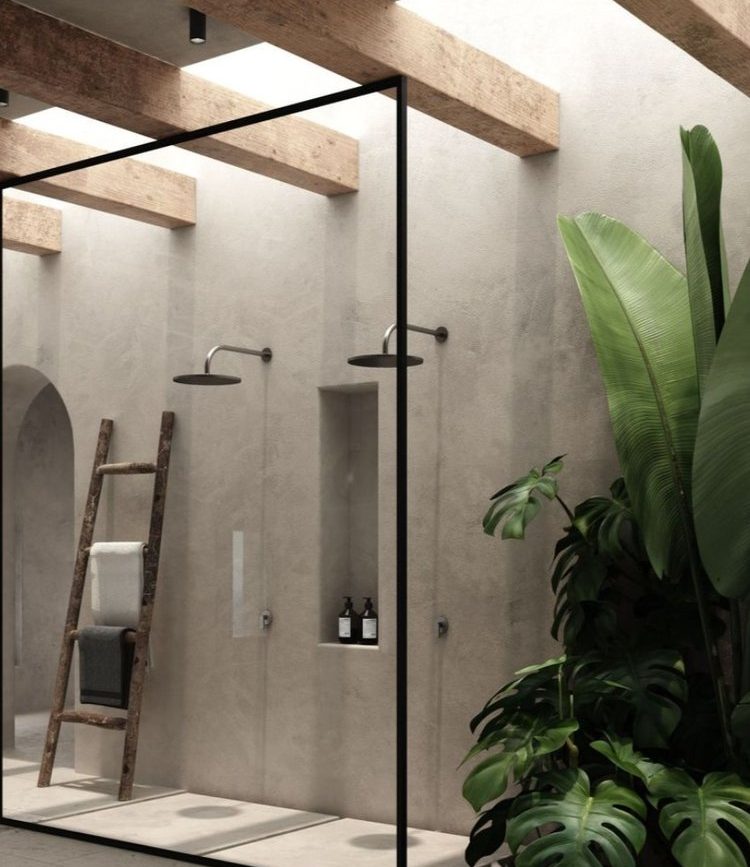
A vintage component incorporated into a shower design is always the best choice. A wooden towel ladder gives this shower a very upscale yet rustic appearance.
The huge green plants add the right poop to the neutral look of this bathroom. Also, look at the wooden beams on the roof! They look exquisite.
This spacious shower has space for two people and several showerheads for a luxurious experience.
14. Half-Panel Look
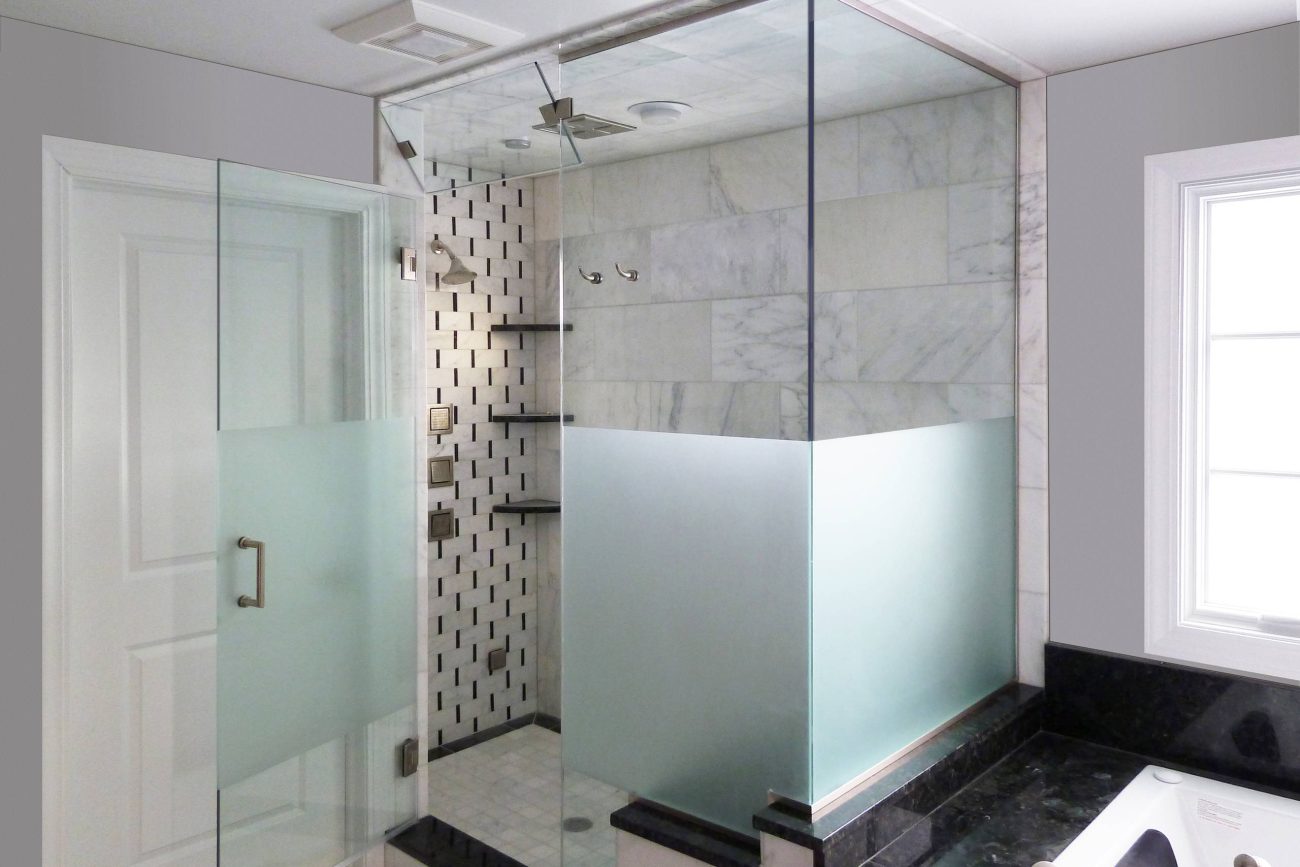
Installing a single glass panel in the shower area is one method of enhancing the practicality of your designs for doorless showers.
The open doorway offers better accessibility and a feeling of being outside, while the glass panel prevents water from splashing into the bathroom.
Additionally, the incoming natural light won’t be blocked. That’s like killing three birds with one stone, in my opinion!
The half-transparent half-frosted glass gives both freedom and privacy at the same time.
15. Wall-Hung Space-Saving Toilet Seat
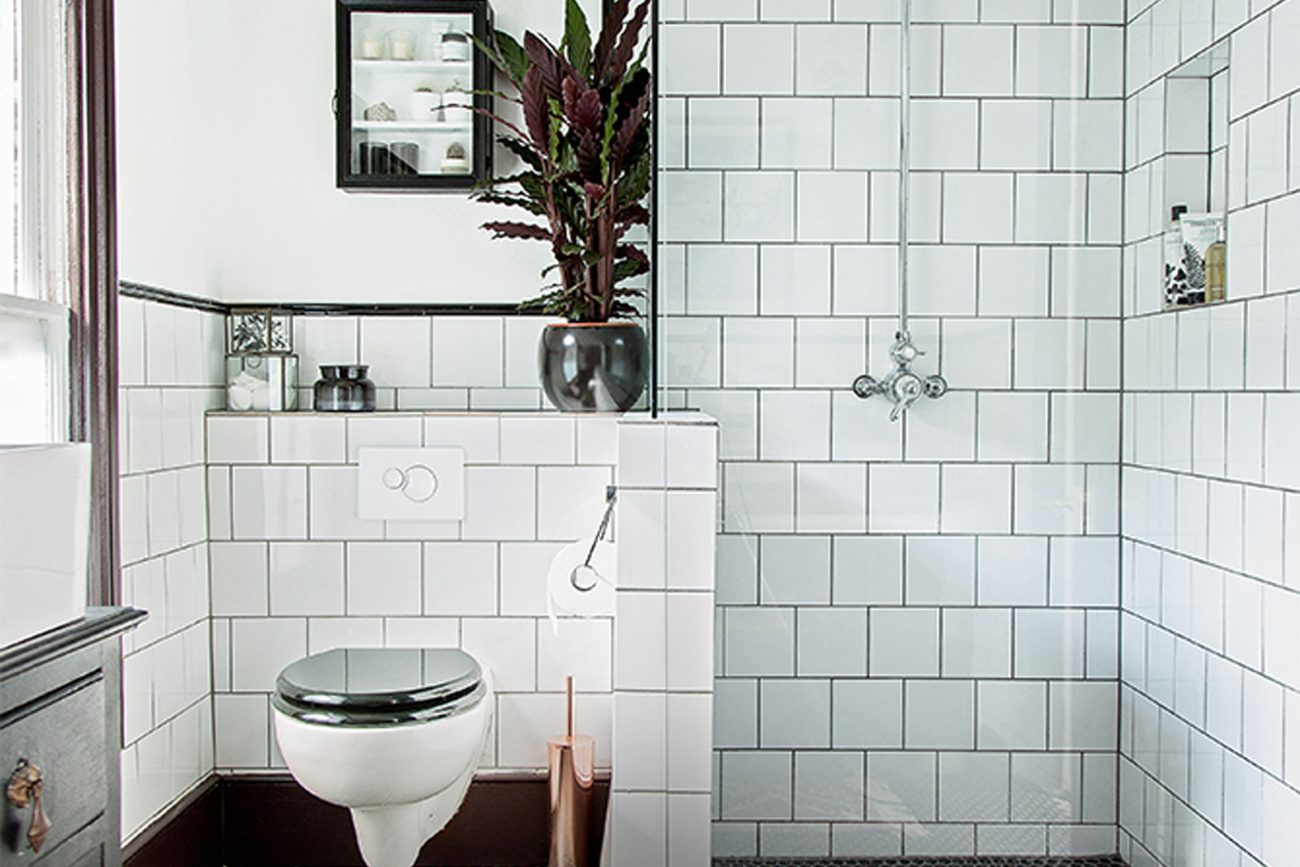
A wall-hung toilet is one of the simplest methods to reduce space in a small bathroom.
In addition to being concealed behind the wall, the large tank, the bowl is elevated, creating extra floor space.
A wall-hung toilet may save up to 12 inches of space over conventional floor-mount toilets, according to Kohler, the manufacturer of numerous models of these toilets.
This can help your doorless bathroom look even more sleek.
16. Couple’s Doorless Design
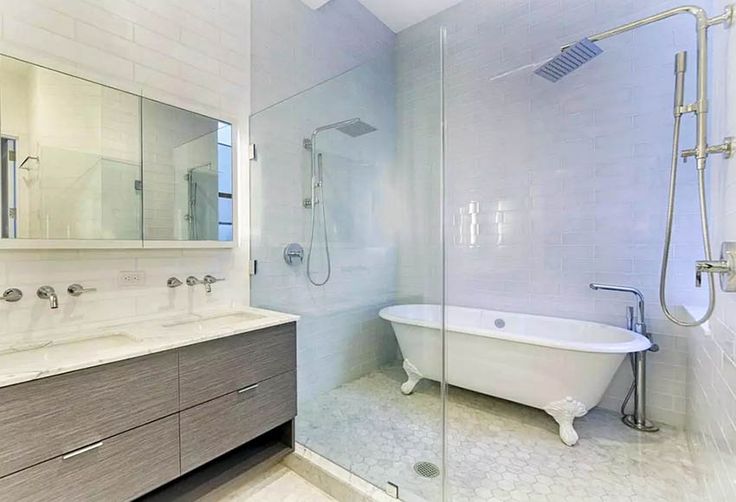
Dual shower heads fit perfectly in a walk-in shower; just because a space is small doesn’t mean it can’t serve many purposes.
The ideal place to express your creativity with practical aspects and minimalist design is in a tiny walk-in shower.
Here, white tiles guarantee that light can freely bounce about the small area, while gold accents give it a sense of grandeur. You can also consider adding a Tub-Shower combo.
Making a wet room-style bathroom with a combined tub and shower space, like in the picture, is one of the most amazing walk-in doorless shower ideas.
17. Doorless Shower with Curtains
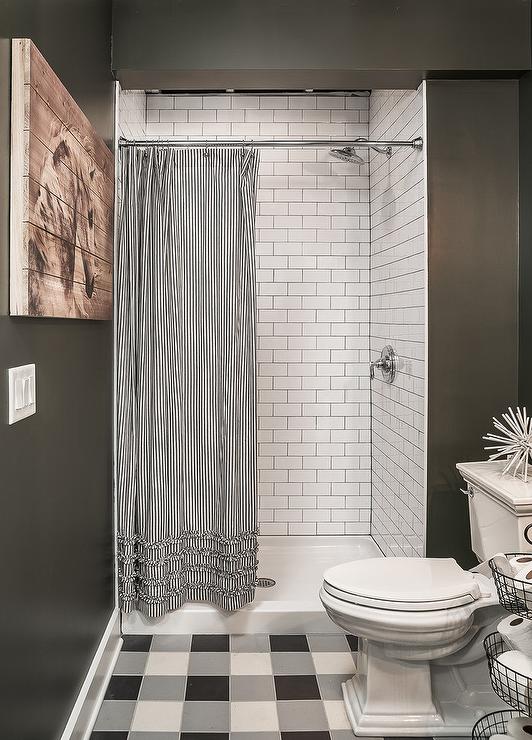
Shower curtain designs are ideal if you value your privacy. Shower curtains, as opposed to glass doors, block the view of the shower area so you may use the bathroom with a partner in comfort.
Additionally, you can simply tuck them to the side when not in use to guarantee that they obstruct your view.
The picture’s printed draperies provide the bathroom with a lovely touch and make the shower area feel more welcoming.
18. Beautiful Veined Marble Doorless Design
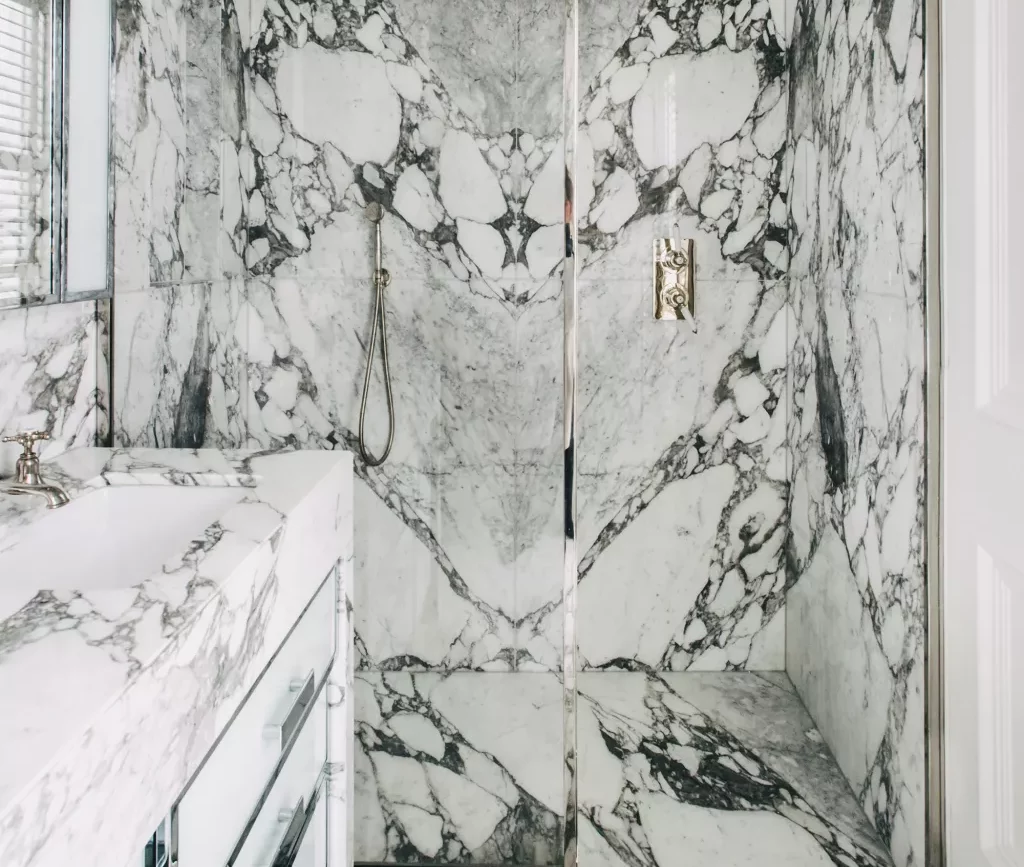
The magnificent marble’s cloud-like design takes center stage in this little bathroom, thanks to simplicity and purity.
The stunning fixtures with a traditional nickel finish go perfectly with Arabescato marble.
These deliberate marble selections guarantee that the room stays neat and tidy and that the materials shine.
19. Built-In Shower Storage Design and Corner Shower
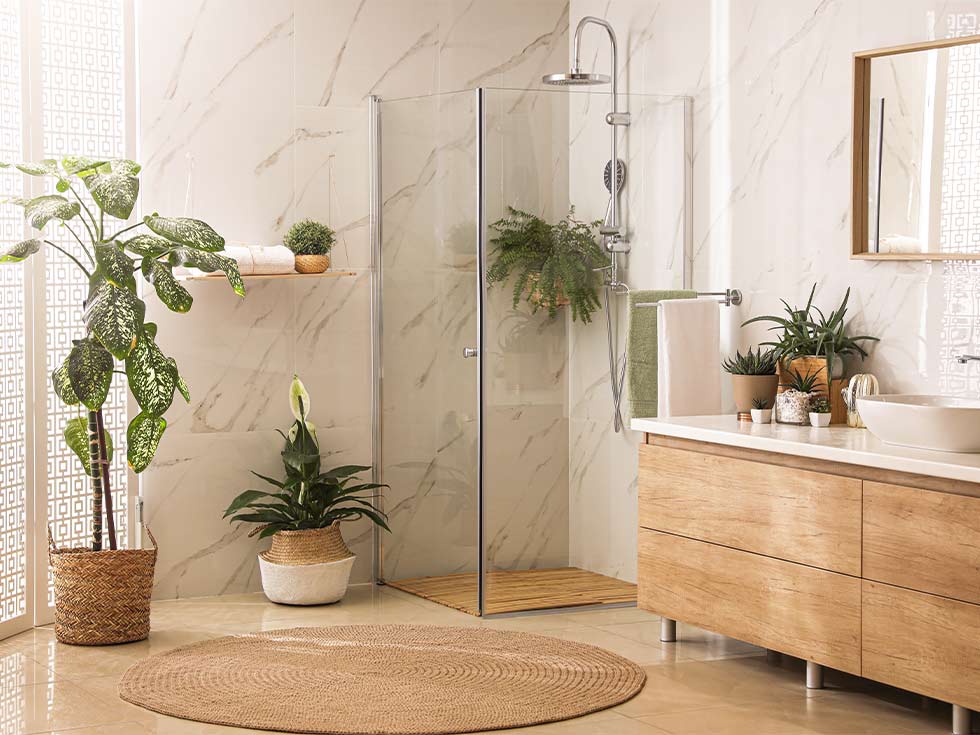
The typical square-style recessed shower shelf has been rethought, giving it a mouthwatering appearance that sets it apart from the competition.
Check out the intricacies of the shower floor and rainfall showerhead; these wall niches resemble slots and run the whole width of the shower area.
The layout of a walk-in shower in a tiny bathroom must be carefully considered.
Place the shower in a corner, but make it larger by extending the glass enclosure and base into the bathroom’s main space.
Also Read: 30 Budget-Friendly Small Bathroom Ideas to Refresh Your Space
20. Small Walk-In Shower with Eaves
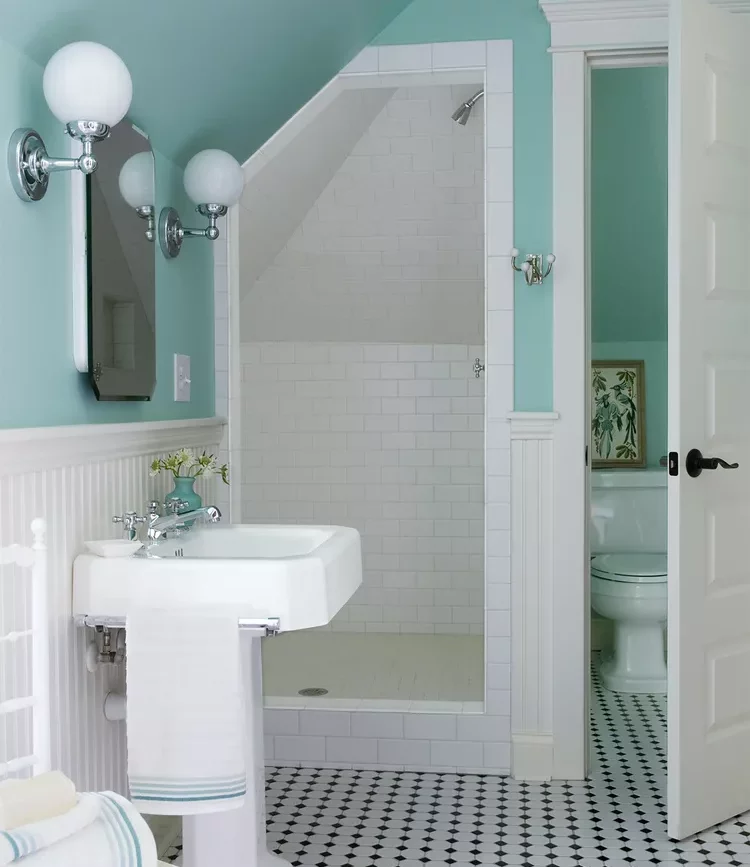
Create a doorless walk-in shower that makes use of the unique architectural features of your small bathroom.
These homeowners were able to fit a walk-in shower into their little bathroom by tucking a shower beneath an eave.
By making the most of this limited space, a separate toilet compartment—a luxury often reserved for bigger bathrooms—could be added.
21. Walk-In Shower with Pattern
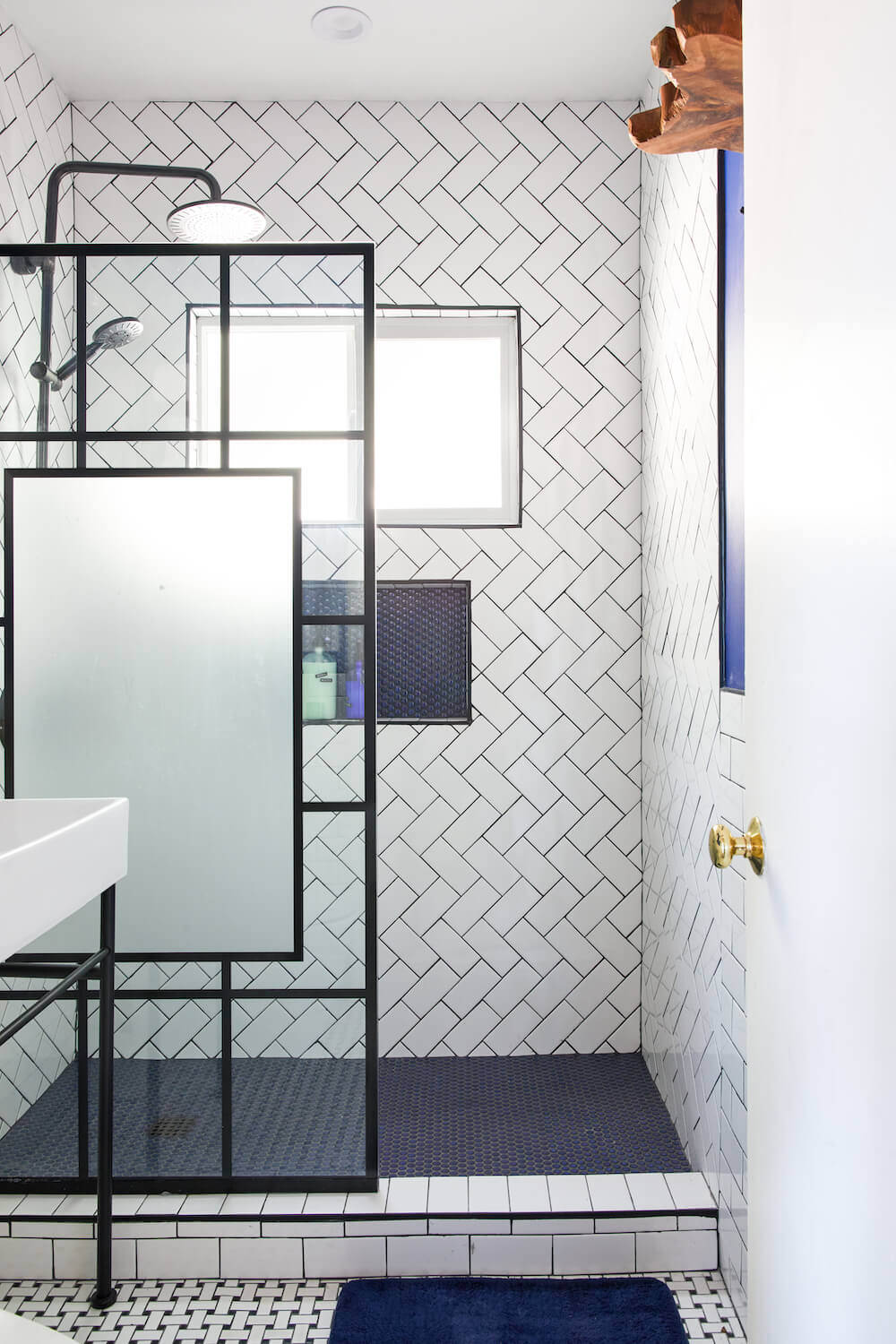
This doorless walk-in shower idea is subtle, eye-catching, and bold at the same time. The patterned white colored tiles and the rectangular storage dug out in the middle look premium.
The contrast between the patterned tiles and the background color of the strongest makes the whole wall more lively. Moreover, the rectangular frames of different sizes on the glass panel look gorgeous.
The frosted glass strategically placed against the shower area provides the much-needed privacy and boldness to this doorless walk-in shower.
If you notice closely, you will see that the color of the floor matches the in-wall storage. All these factors of patterns and colors combined give the doorless walk-in shower a refreshing look.
22. Sleek Shower in a Townhouse
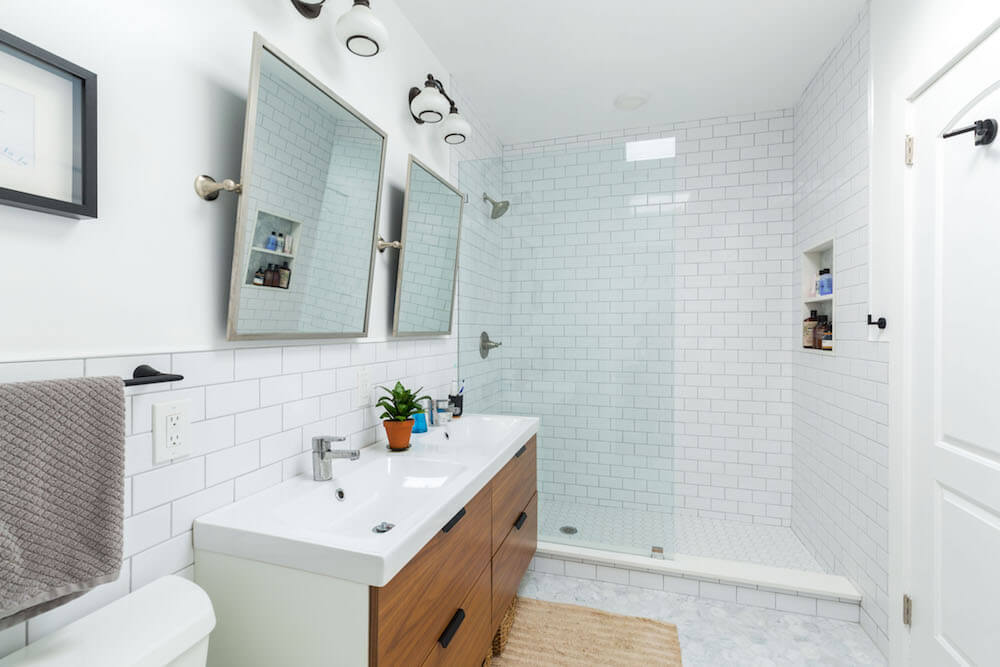
This idea is mostly suitable for large bathrooms and high ceilings. A very simplistic design that is easy to recreate without having a hole in the pocket.
Adorned with white color tiles and the most simple glass door, this design is sleek, very minimalist, and practical.
At the entrance, it has a raised platform that doesn’t let the water crawl outside of the shower, keeping your entire bathroom clean and dry.
The in-wall storage at the back is strategically placed so it won’t get wet easily, and you can reach out to it safely when you need it.
If you decide to build this type of walk-in shower, remember to keep things minimal.
23. Spa Worthy Walk-In Shower
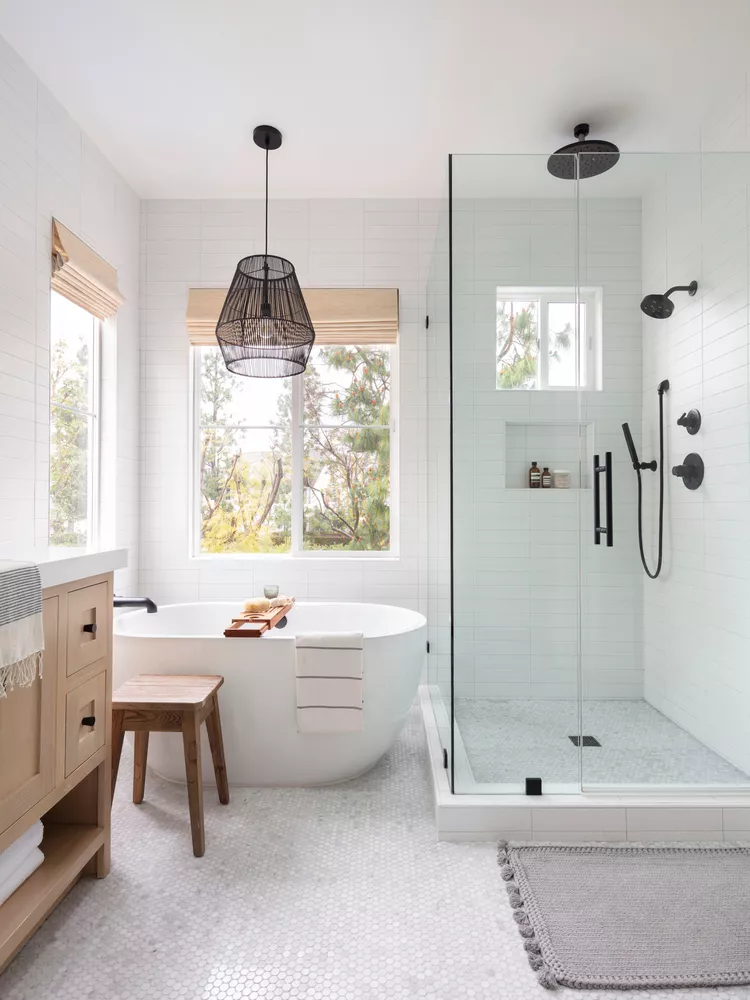
Who doesn’t want a relaxation-like spa in the comfort of their homes? This walk-in shower, with its airy feeling, makes it happen without any hassle.
Covered with simple glass panels on three sides and three windows at a height, allows fresh air inside and gives it a very elegant look.
Along with it, the natural light really makes the whole walk-in shower look alive.
This doorless walk-in shower has three showerheads, i.e., rain shower, handheld shower, and wall mounted are installed for your utmost convenience.
What makes it truly special is the tub outside, with wooden cabinets having natural accents and bamboo shades covering the windows, making it a very luxurious and spa-worthy walk-in shower.
24. Glass and Tub Walk-In Shower
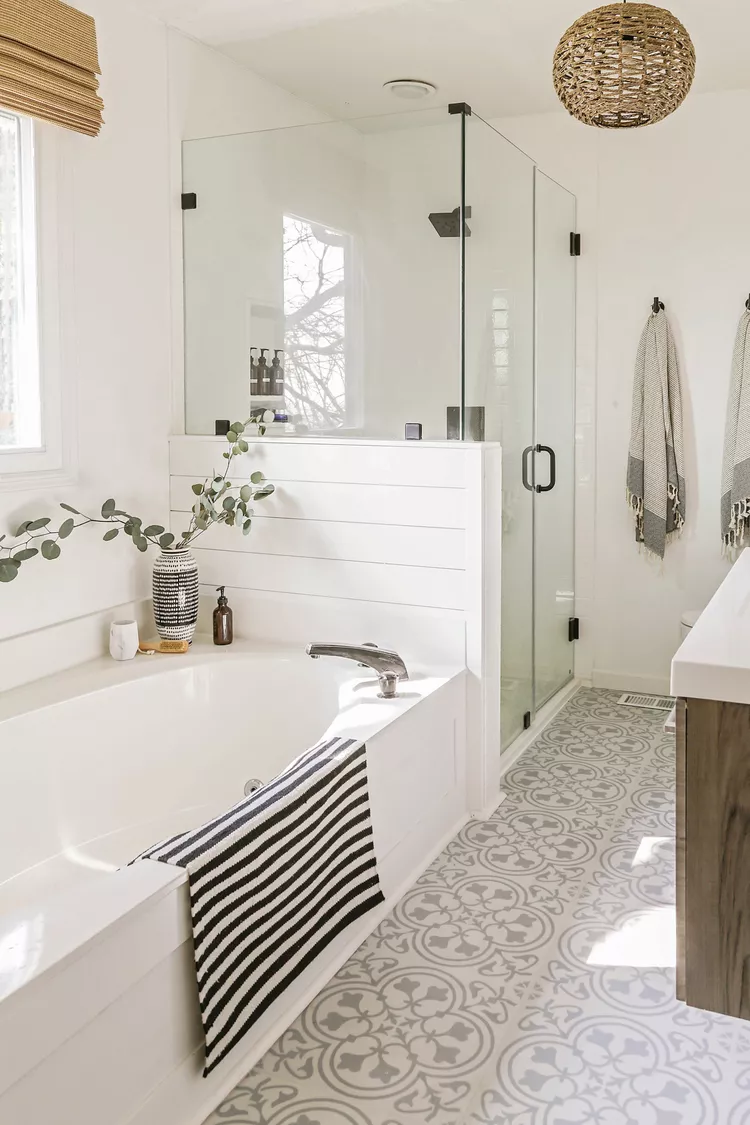
This type of doorless walk-in shower idea is a bit costlier and requires much space to be executed well because it requires a tub and walk-in shower to be placed adjacent to each other.
Not only the space but also the plumbing has to be done mindfully to avoid any leaking. The white tiles of the walk-in shower with the creamy tiles of the bathroom complement each other.
Since the whole bathroom is planned with muted and neutral colors, it looks big.
With the window placed over the tub and covered with bamboo shades, the whole bathroom gets enough natural light, giving it a very natural look.
When it comes to the ceiling, the bulb is covered with bamboo giving the bathroom a very rustic and warm look.
If you plan to have this doorless walk-in shower at your home, then except for having a bigger space, you also need to invest a lot of money in getting premium accessories.
But it will be worth it with the relaxation that it shall provide!
25. Slate Bathroom Shower
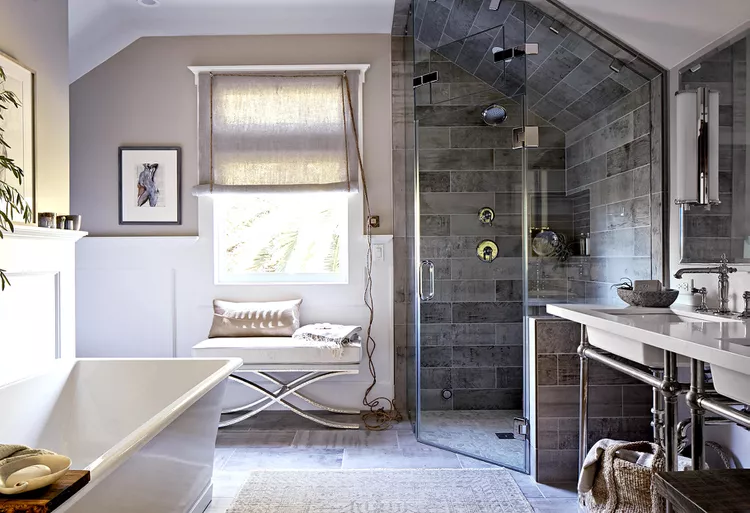
First things first, this idea of a doorless walk-in shower will not be easy to plan and is not applicable to most since it requires an angular ceiling at a corner.
However, you can always steal some inspiration from different ideas, even if it’s not applicable to you. This walk-in shower is built in the corner with rugged tiles and also has an angular ceiling.
The color of the walk-in shower tiles greatly contrasts with the wall color of the bathroom.
With slate-colored tiles and a corner walk-in shower, this should be the ideal choice for anybody who has this kind of space setting in their home.
It doesn’t look economically draining since there are no fancy items involved. Even the glasses can be kept simple, and they will still manage to look appropriately rustic in appearance.
26. Standout Walk-In Shower
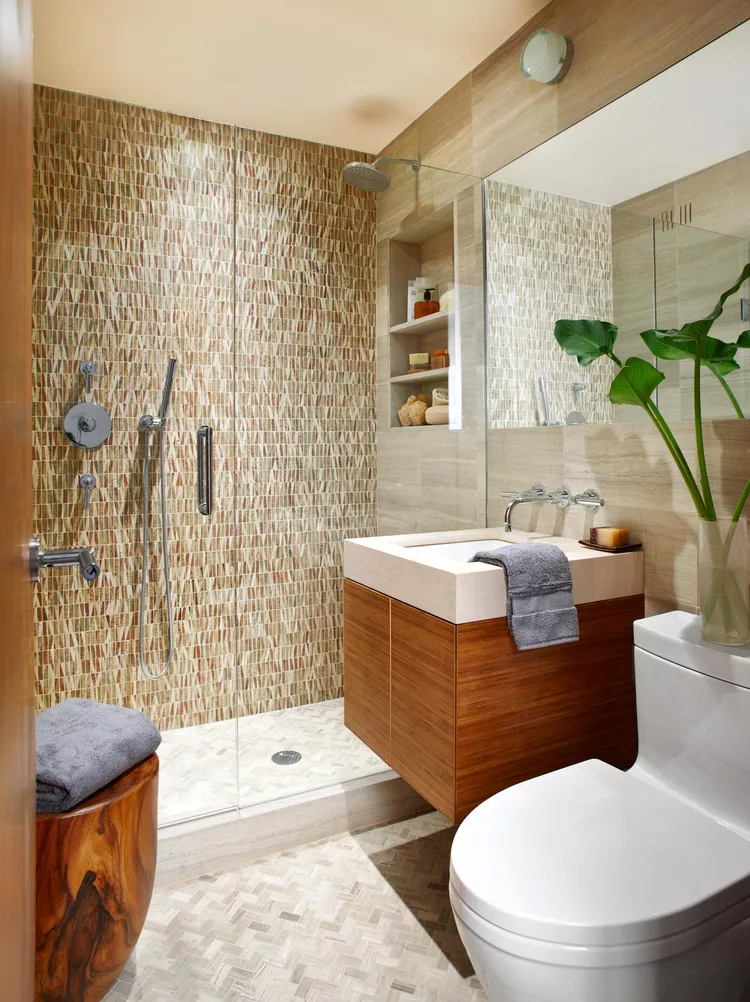
A very lovely-looking walk-in shower with unique stone mosaic tile will instantly catch your attention.
The glass panels are kept transparent so that the stone mosaic tile can be seen clearly without any obstruction. Leaving its gorgeous view behind, let’s talk about its functionality.
First, it doesn’t require much space and can be easily constructed in a small bathroom. Second, the heightened washbasin outside the shower makes the bathroom look bigger.
Lastly, the in-wall storage space constructed in the walk-in shower has plenty of space. Moreover, it can be easily reached while taking a shower.
This doorless walk-in shower idea is perfect for someone who has a small bathroom but still wants a good-looking walk-in shower.
The mosaic tile in the background is the main attraction and gives character to this walk-in shower.
27. Traditional Style Walk-In Shower
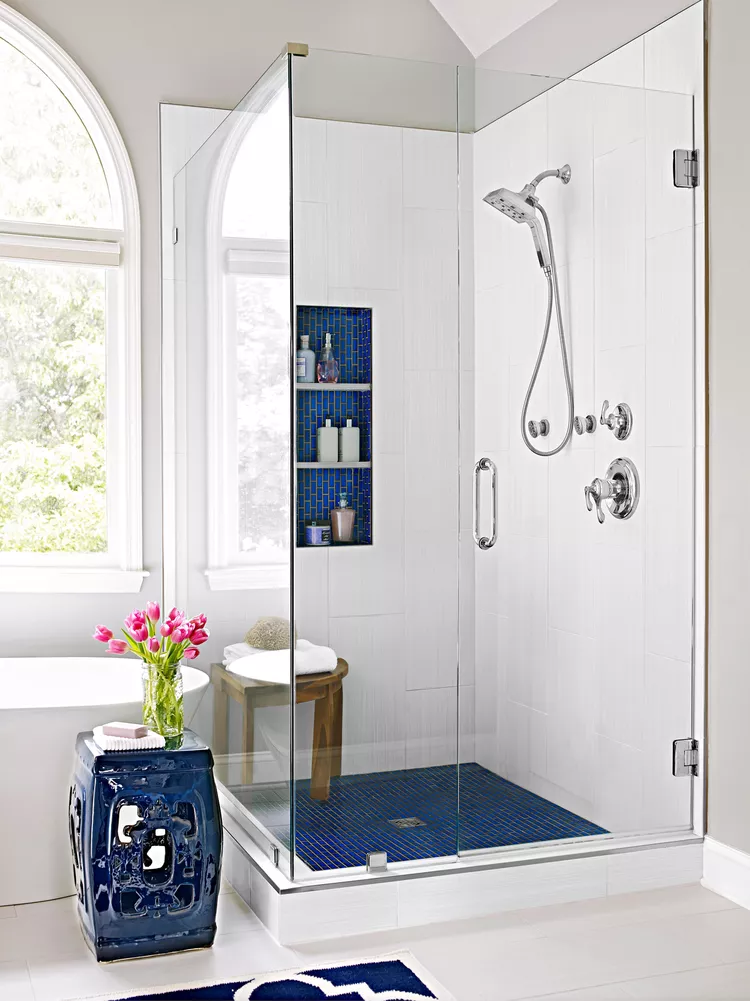
A very classically styled walk-in shower with the attractive colors of navy blue and white looks gorgeous. The combination of pearl-white tiles and beige-colored walls makes the bathroom look huge.
It’s a corner-style walk-in shower, which is always preferred since the corners of a room are always unutilized.
The window adjacent to the walk-in shower is big enough to let a lot of natural light pass through. The walk-in shower itself shows a game of contrary with its navy blue colored flooring and white tiles.
The shelving backsplash and the tile color perfectly complement each other.
This walk-in shower is applicable to most big and medium-sized bathrooms since it doesn’t occupy much space and is easy to build.
This is a very traditional style of walk-in shower, but it’s very functional and beautiful in its own way.
28. Arched Walk-In Shower
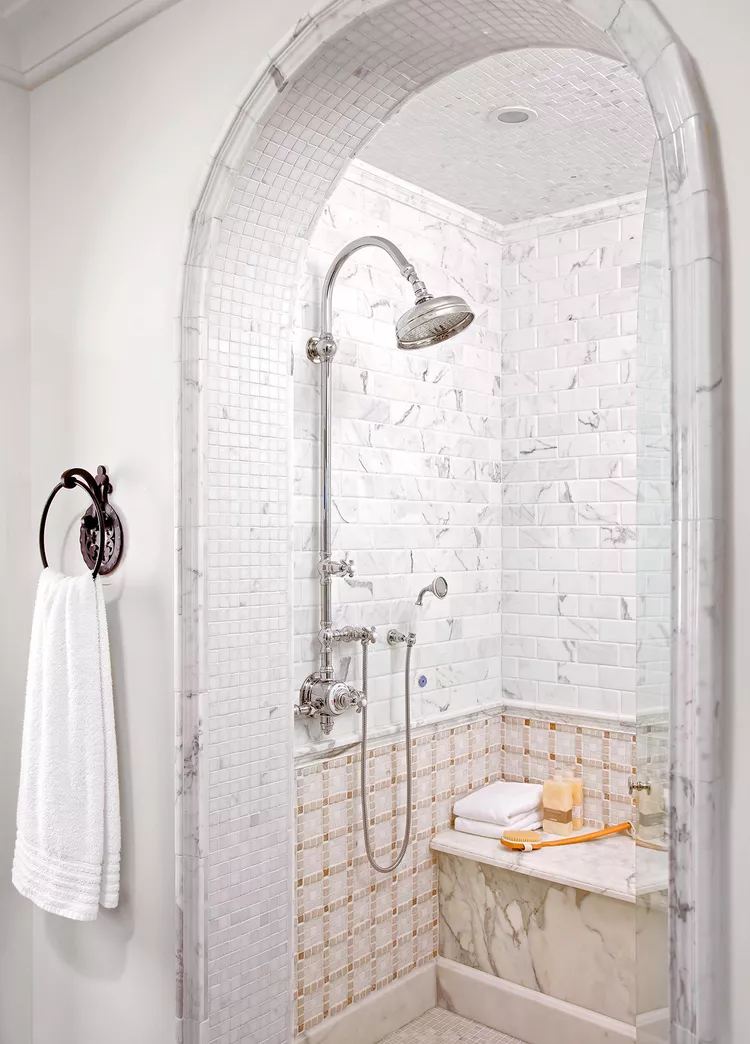
An arched walk-in shower portrays pure luxury and absolute grandeur. When you arrive at this arched walk-in shower, you will feel like you walked into a palace of utmost comfort.
This doorless walk-in shower has glass panels divided in two and open inwards, which helps in keeping the space outside the walk-in shower clear all the time.
When it comes to the inside of this walk-in shower, the textured marble subway tiles with a built-in marble bench really enhance the aesthetic of this exotic walk-in shower.
29. Contemporary Walk-In Shower
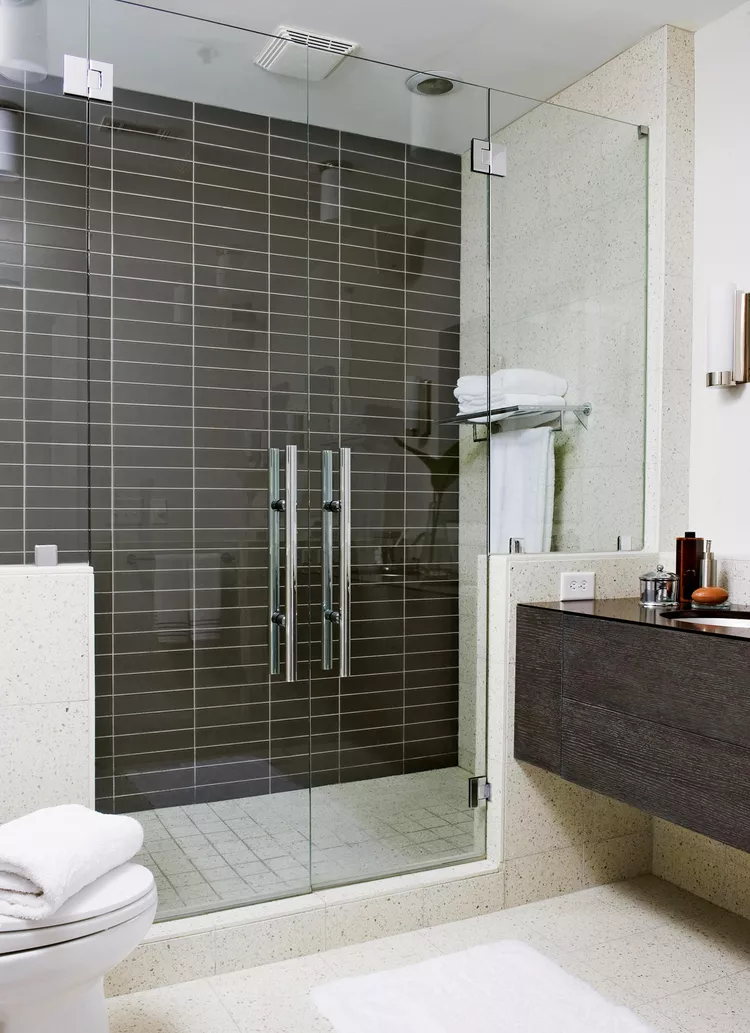
This contemporary-styled walk-in shower boasts of premium look and eye-catching contrast.
A very spacious doorless walk-in closet having full framed glass panels with chunky try, stylish handles grabs the attention in no time.
The back wall of the walk-in shower is made up of terrazzo, and the white tiles are used to give it a very contrasting appeal.
Inside the walk-in shower, there is a shelf made up of a grill where you can place your towels or hang them.
It is termed a contemporary style because of its fresh and bold design. The dark-colored wood outside the walk-in shower goes well with the muted white tiles of the bathroom.
You should go ahead with this choice if you enjoy minimalism and elegance!
Related: 31 Unique and Fascinating Bathroom Door Ideas
30. Fully Outfitted Walk-In Shower
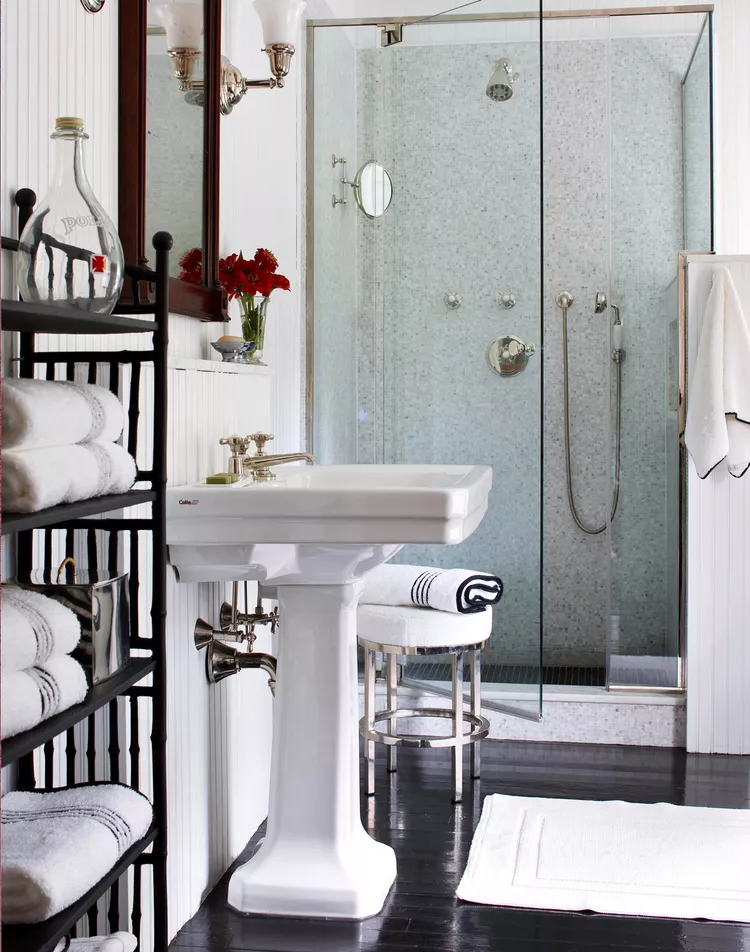
This walk-in shower stands out because of its features and functionality. It has so many thoughtful elements that make this walk-in shower truly one of a kind.
For instance, adding a step between the walk-in shower and the rest of the bathroom keeps the water from seeping out.
It is essential that the bathroom tiles are made up of wood and are not made to withstand water.
Inside the walk-in shower, there are several shower heads you can try for your ultimate convenience and comfort.
The placement of a small rounded mirror inside the walk-in shower is thoughtful and useful since it can be used while shaving and applying makeup.
Moreover, it looks vintage as well because of its rounded appearance. This can be built even in small spaces. Even though it looks a bit cramped, it sure serves the purpose quite well.
31. Steam Room and Walk-In Shower
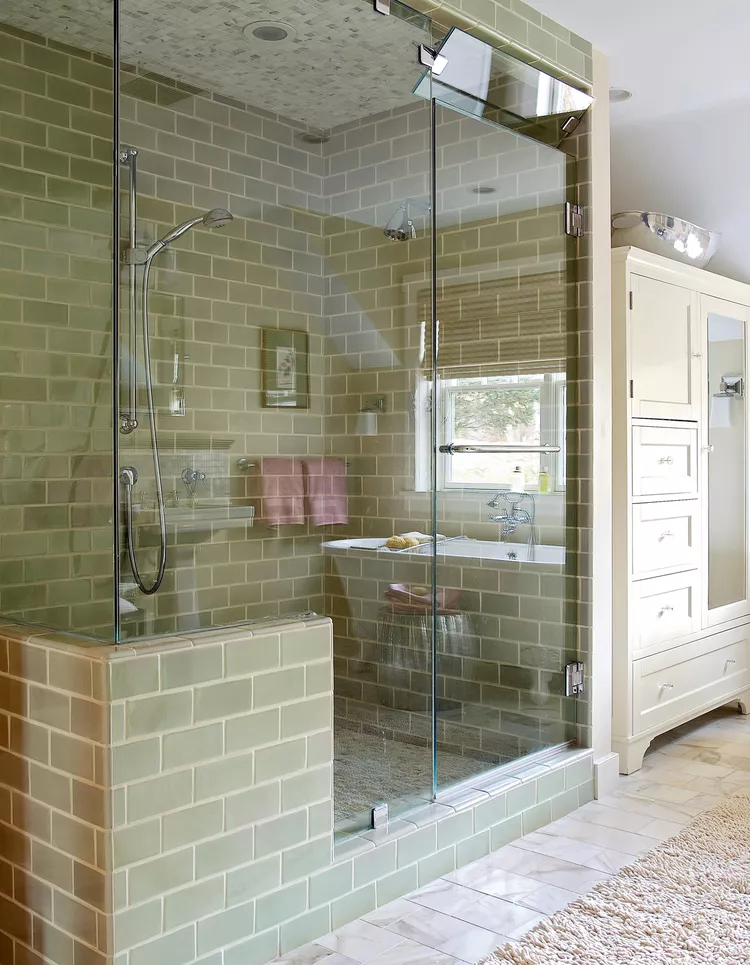
This is a classic walk-in shower with floor-to-ceiling height, but what’s special about this is a hidden steam room offering pure luxury and comfort right at your home.
Taking a bath with a stream is not only for show. Rather, it promotes physical healing after a tiresome workout, is good for the skin, and has endless psychological benefits.
It is constructed with muted green shade tiles with steam and dual shower heads, evoking a spa-like atmosphere.
If you’re interested in having this kind of doorless walk-in shower in your home, you should remember that you will definitely need a window in the bathroom to blow off the steam, and having a steam room, in general, is a very costly affair but worth it.
32. Corner Walk-In Shower
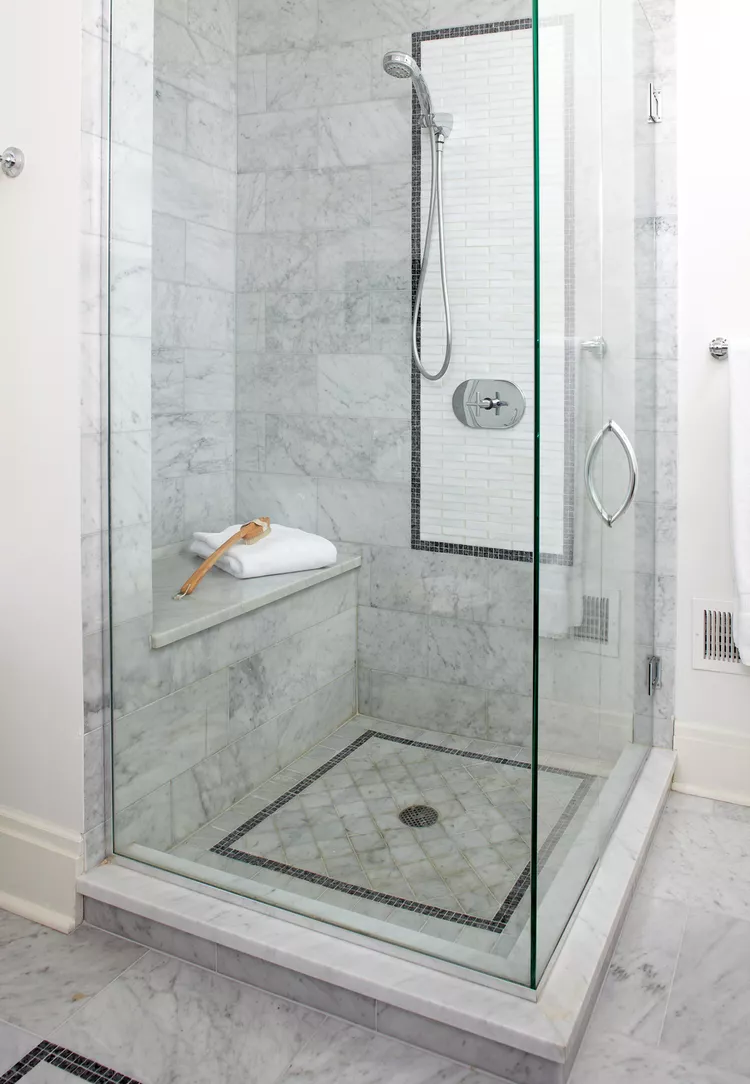
A corner walk-in shower is a genius way to get the most out of your bathrooms since the corners are mostly underutilized.
This walk-in shower presents itself with elegant marble, a rectangular mirror with ornated borders, a seated shelf for your convenience, and full-frame glass panels, making this walk-in shower the best thing for your corner.
Decorative tiles and chrome fixtures give the bathroom an elegant look.
If you plan to have a corner walk-in shower in your bathroom, make sure you have a high ceiling to have a refreshing and spacious look because most corner walk-in showers are known to look cramped and tiny.
33. No Glass and Door Walk-In Shower
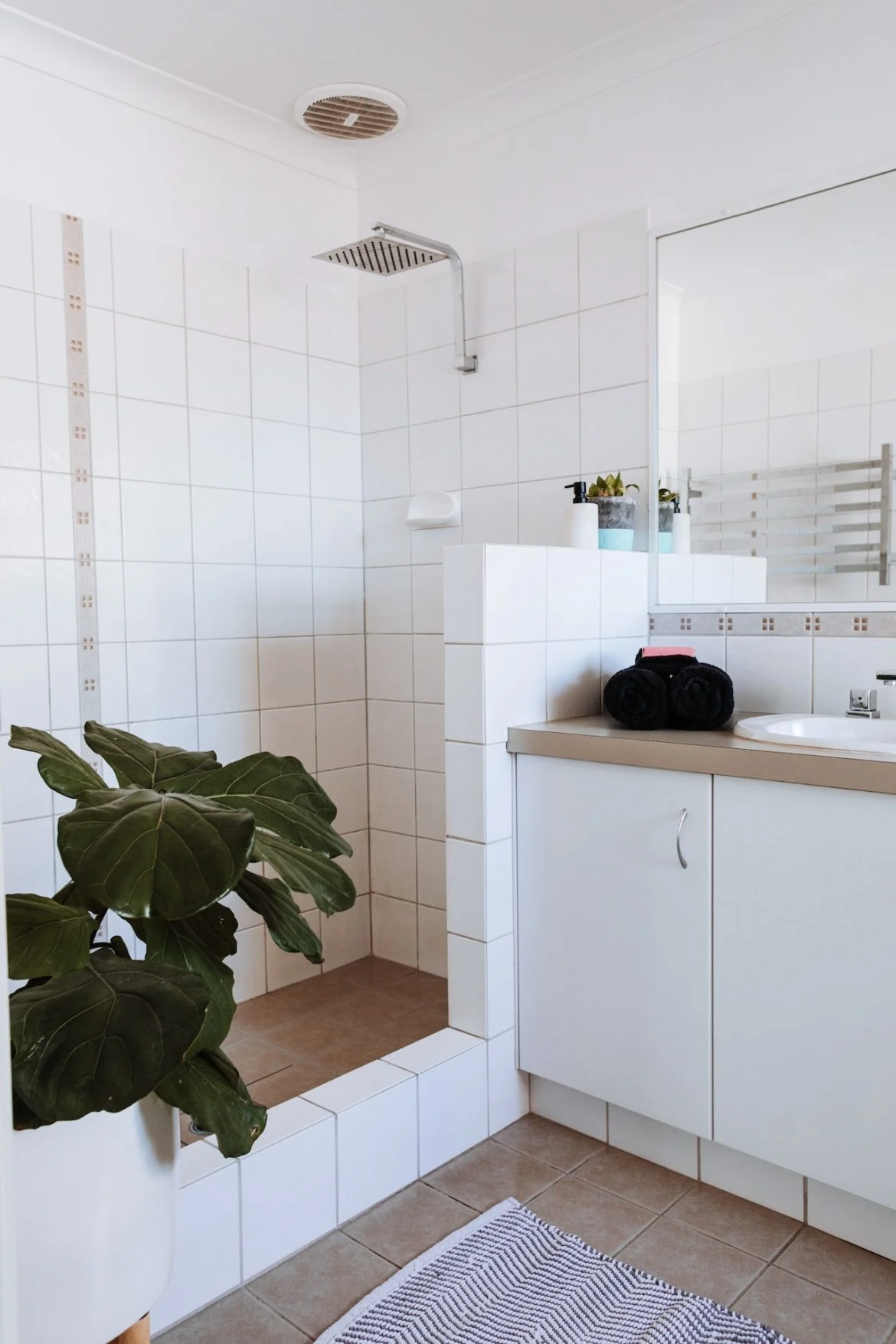
This is something really unique as it has no glass and no door.
This doorless walk-in shower idea without doors and glasses looks airy and big as compared to the big full-frame gasses and doors. So this seems like a perfect choice for small bathrooms.
If you plan to have this walk-in shower installed in your bathroom, be aware of water splashes coming outside the bathroom (especially if your tiles are not waterproofed, as water may damage them).
This can be easily constructed in all sizes of bathrooms without any hassle.
34. Wood Walk-In Shower
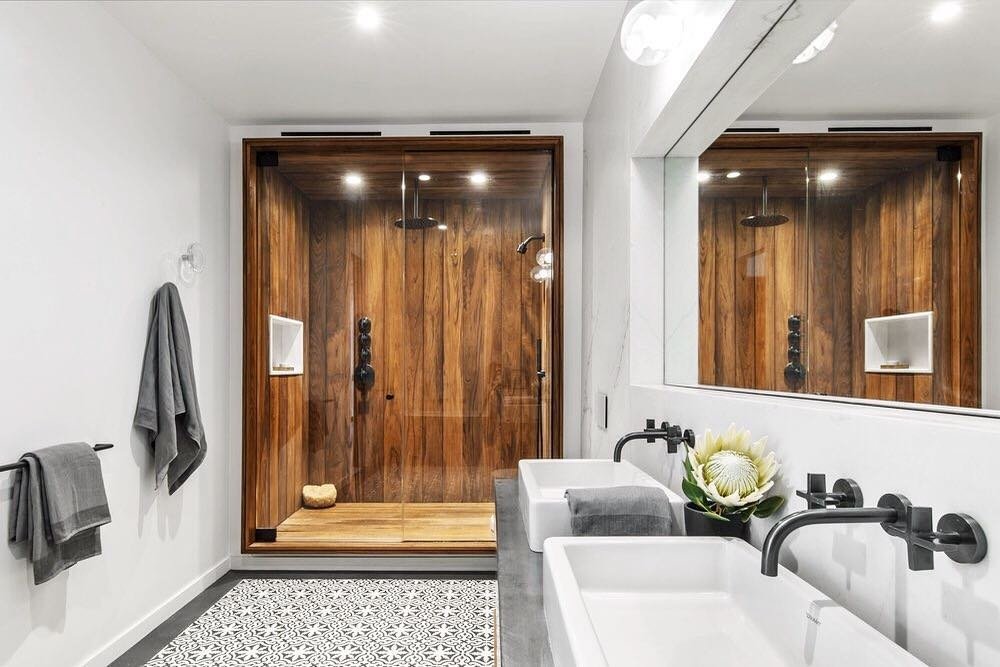
This doorless walk-in shower idea is one of the most unique ones on this list. A walk-in shower constructed with dark wood and glass panel gives a traditional look and looks sophisticated.
The walls outside the walk-in shower are painted in light beige color, offering a mind-blowing contrast. The usage of chrome with wood really makes this walk-in shower one of a kind.
If you’re planning to construct this, know beforehand that this is going to be a costly affair as wooden panels don’t come cheap and low quality won’t last long.
But we both know it will be worth the investment to have the spa-like experience that it offers.
35. Luxurious Shower Head for Walk-In Shower
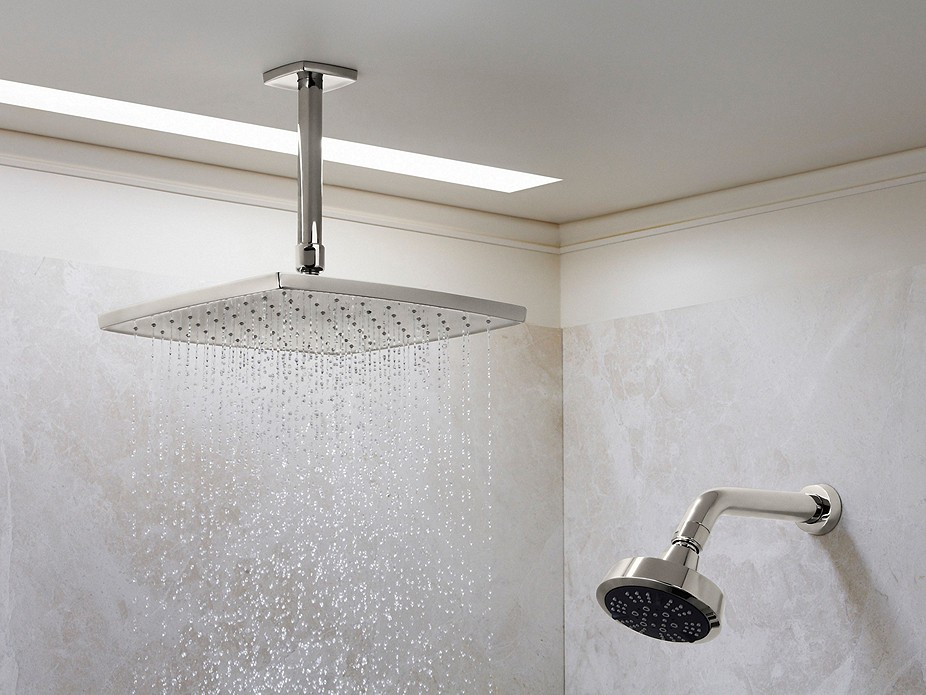
We have talked extensively about different types of doorless walk-in shower ideas. But do you know what a luxurious shower head can do to your walk-in shower?
It can change the whole appeal, and nothing speaks luxury and panache like a premium showerhead.
A luxurious showerhead is often installed in the ceiling and has a complete, wide, and uniform spray right from the get-go.
A good showerhead will not have clogging, rust, or water leaking issues anytime soon.
36. Neutral and Luxurious Colors for Walk-In Shower
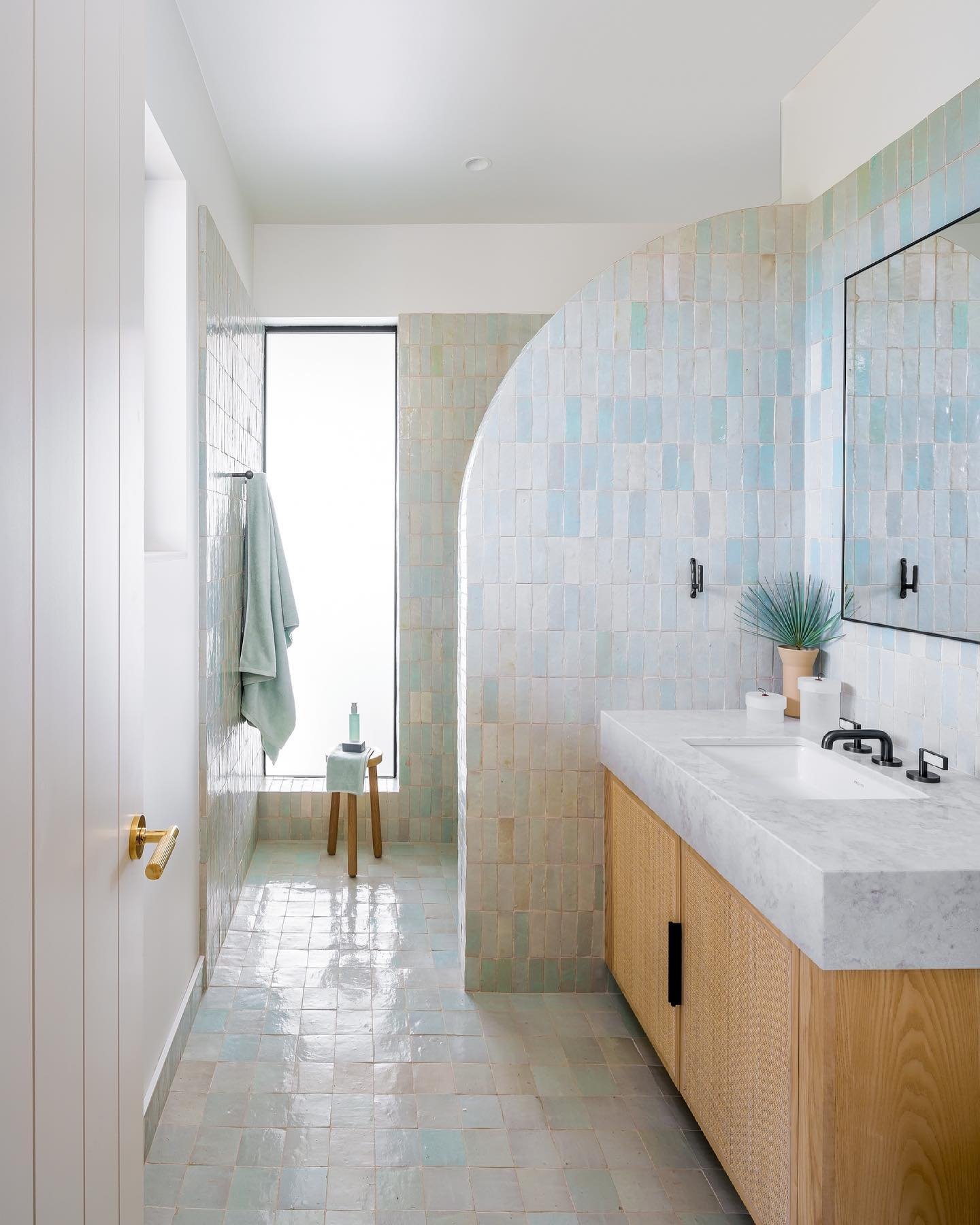
What colors you use really defines the core aesthetic and vibe of your walk-in shower that you are trying to recreate.
For instance, bold and bright colors give more playful and young energy. On the other hand, neutral and muted luxurious colors look sophisticated and premium.
To go with the premium feel, choose colors like light blue, beige, and gray, and try to match the shower fixtures with your faucets to have a flow in your walk-in shower.
This will make your walk-in shower look well put together and premium at the same time.
Check This Next: 18 Bathroom Sink Ideas: Revamp Your Style and Functionality
Decor Tips for Small Bathrooms
Yes, it is possible to design a small bathroom without making it appear cluttered, and this bathroom serves as an example.
A towel ladder is conveniently positioned in the limited area between the toilet and the wall radiator, where open shelves hold miniature plants and pitchers.
Vessel sinks sit on top of a countertop as opposed to the more typical under-mount sinks, which are mounted beneath a bathroom vanity countertop.
Because they may sit on top of small cabinets or tables, they come in a variety of sizes and are particularly useful in bathrooms that are limited in space.
Finding a tiny cabinet that matches your space and turning it into a vanity with the use of a few simple tools may be easier than installing a traditional vanity, which can take up a lot of space in bathrooms.
Why Do You Need a Doorless Shower?
1. Elegance
There’s a misconception that only spacious bathrooms may appear opulent.
But these days, even little bathroom spaces in urban residences may appear just as wonderful as the expansive, opulent bathrooms we see online.
With the correct design decisions, your little bathroom may be transformed into a designer masterpiece. Especially in Europe and some Asian nations, architects prefer showers without doors.
2. Looks Spacious
Pony walls or glass dividers may provide the appearance of a larger bathroom. It gives a clean, minimalist style and expands the space.
The last thing you need is a door that swings open and takes up a lot of room in an already crowded shower.
Your best bet for fooling your eyes into thinking your bathroom is visually larger than it is maybe a walk-in style.
3. Easy to Maintain
You may finally say goodbye to nasty shower curtains and shower doors that serve as a breeding ground for mildew and germs, thanks to a no-door shower barrier.
While there is still a partition that has to be cleaned, doing so is much simpler and takes much less time if the door is removed. A glass wall with no frames is a nice illustration.
It is considerably simpler to wash the borders clean without the frame.
Summing It Up
All in all, the doorless showers offer a refreshing and modern approach to bathroom design.
With their elegant and functional characteristics, these showers have gained popularity for their ability to create a seamless and spacious look in any bathroom.
By removing the need for bulky doors, doorless showers bring a sense of openness and freedom.
So why settle for a traditional enclosed shower when you can embrace the elegance and practicality of a doorless shower?
Explore the possibilities, unleash your creativity, and embark on a journey to redefine your bathroom design.
With these inspiring doorless showers, ideas you can indulge in the ultimate bathing experience like never before.


